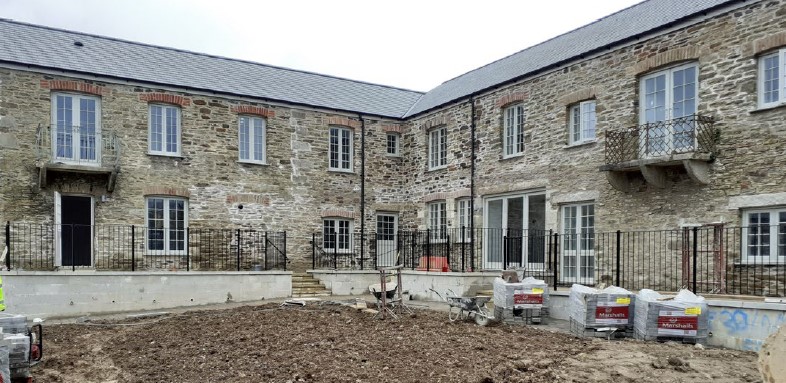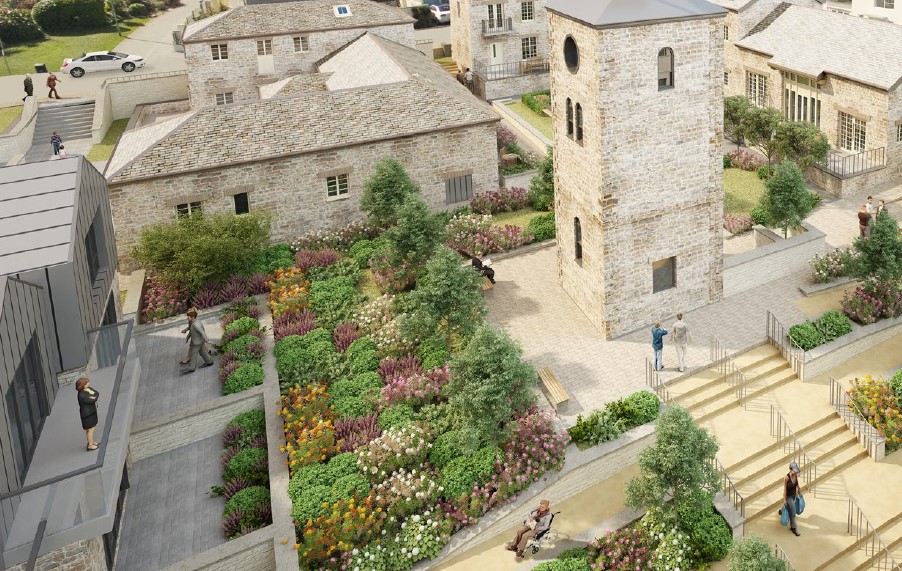The Courtyard retirement community in Cornwall
Contents |
[edit] Introduction
When Stride Treglown set out to design The Courtyard, a development that hoped to offer retirement properties in Cornwall, they were met with both opportunities and challenges.
[edit] Overview
The site featured luscious greenery, was surrounded by interesting wildlife (including bats) and offered unparalleled views towards the sea, however the site was a mess. The historic buildings it was home to were dilapidated, it had become a dumping ground for building materials and it sloped down to the sea. In short, they had their work cut out for them.
The practice wanted to restore the existing structures – farm buildings and a Grade II listed clock tower – to their former glory but also offer modern units.
[edit] Carefully restored
I spoke to Ben Honey MCIAT, a chartered architectural technologist for Stride Treglown, about striking the right balance between redevelopment and conservation. He acknowledged that it had been a challenge but believed they had gotten it right.
Local stone was used on the existing buildings, and they were brought up to the modern standards of building regulations with a dispensation for the walls on preservation grounds. Although the buildings were not listed, the practice was keen to maintain their existing character.
Old farm buildings and a stable now house cottages. New builds on the site include mews cottages, apartments and houses. There are 38 residences on the site including those in the restored buildings.
Ben told me that it was “very difficult to replicate buildings of that age” so it was decided they would be complemented with modern units. Concrete frames and render were used for these apartments and houses. Render has been used for hundreds of years in Cornwall and compliments the stone of the old buildings.
It was important to keep different parties satisfied as the project progressed. The building inspector needed to see that structures had been made safe, whereas the heritage officer wanted to see the existing buildings on site maintain their historical character.
Strides also had to please another key stakeholder: the local community. With the buildings in a state of disrepair and the site having become a dumping ground, residents were happy to see it being worked on. However, they also wanted to make sure the site did not become “overdeveloped”.
The practice was ultimately able to please everyone. Ben is modest and keen to highlight the work of others who were involved.
[edit] Conservation techniques
He praised Stride Treglown conservation architect Paul Channing and the landscape architects that Strides worked with. The “balancing act” involved a collaboration between professionals, and this was key to the success of the project.
The buildings on the site have given it a new lease of life, but a lot of thought was put into the natural context of the development. Trees, sunlight, shade and wildlife were all considered. Ben told me that they wanted to maintain as much biodiversity as possible and not disrupt the natural environment.
On the southern boundary, large cypress, Turkey oak and sycamore trees have been retained even though this restricts potentially stunning sea views from some of the properties. This was a trade-off that the practice was very much aware of, but it believed that it was in the interests of everyone – including future residents – to make. Outdoor space gives residents a space to “not only use but also to share together”. They also have access to a wooded area on site through path links. A bat roost has been built on the southern boundary as part of the ecological strategy.
[edit] The role of chartered architectural technologists
Despite Ben’s modesty, having chartered architectural technologists involved in the project was clearly invaluable. They helped with technical design and were also involved in specifying different materials, such as breathable render. Having individuals able to help with this kind of detailing was important.
Architectural technologists were also involved with work on the outdoor spaces, providing advice on levels. This was crucial in the sloping environment. Ben and other architectural technologists ensured, for example, that ramps were coordinated with key features within the site and complied with regulations. Ben describes this as a challenge but tells me that ‘we got there in the end’ and once again recognises the work of the landscape architects.
After a COVID-19 related delay in 2020, work on the site resumed. The bold development not only offers beautiful views, but also showcases the value of professional collaboration and of course, that of chartered architectural technologists themselves.
This article originally appeared in the Architectural Technology Journal (at) issue 135 published by CIAT in fall 2020 the headline under the headline, 'The Courtyard'. It was written by James Evans, Communications & Digital Administrator.
--CIAT
[edit] Related articles on Designing Buildings
Featured articles and news
A case study and a warning to would-be developers
Creating four dwellings for people to come home to... after half a century of doing this job, why, oh why, is it so difficult?
Reform of the fire engineering profession
Fire Engineers Advisory Panel: Authoritative Statement, reactions and next steps.
Restoration and renewal of the Palace of Westminster
A complex project of cultural significance from full decant to EMI, opportunities and a potential a way forward.
Apprenticeships and the responsibility we share
Perspectives from the CIOB President as National Apprentice Week comes to a close.
The first line of defence against rain, wind and snow.
Building Safety recap January, 2026
What we missed at the end of last year, and at the start of this...
National Apprenticeship Week 2026, 9-15 Feb
Shining a light on the positive impacts for businesses, their apprentices and the wider economy alike.
Applications and benefits of acoustic flooring
From commercial to retail.
From solid to sprung and ribbed to raised.
Strengthening industry collaboration in Hong Kong
Hong Kong Institute of Construction and The Chartered Institute of Building sign Memorandum of Understanding.
A detailed description from the experts at Cornish Lime.
IHBC planning for growth with corporate plan development
Grow with the Institute by volunteering and CP25 consultation.
Connecting ambition and action for designers and specifiers.
Electrical skills gap deepens as apprenticeship starts fall despite surging demand says ECA.
Built environment bodies deepen joint action on EDI
B.E.Inclusive initiative agree next phase of joint equity, diversity and inclusion (EDI) action plan.
Recognising culture as key to sustainable economic growth
Creative UK Provocation paper: Culture as Growth Infrastructure.
Futurebuild and UK Construction Week London Unite
Creating the UK’s Built Environment Super Event and over 25 other key partnerships.
Welsh and Scottish 2026 elections
Manifestos for the built environment for upcoming same May day elections.
Advancing BIM education with a competency framework
“We don’t need people who can just draw in 3D. We need people who can think in data.”


























